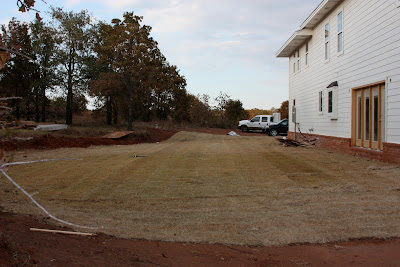Things are happening, but its slower now. The trim carpenters have been here for two and a half weeks working on cabinets and trim. It is slow going but this is something you don't want them to rush on.
Here's one side of the kitchen. Sink goes on the right, cooktop is on the left with large drawers underneath.
The other side of the kitchen. Double oven and microwave on the right side. In the corner on the left side to the window above the sink there will be shelves. Got the idea out of a magazine. I will have to post the pictures of my magazine clippings and the version that is in my house and see how they turn out and compare.
The spot for the refrigerator. It will have a cabinet with slots for cookie sheets above it.
This part of the pantry. The other side looks just the same, more shelves.
This is the powder room downstairs.
Here is a view of our closet. It will have two dressers in the middle, Loy on the left, me on the right. And shelves up above.
My side of the closet. Long hanging on the back wall and double hangers on other sides. With lots of shelves above.
Loy's side. Since he has no need for long hanging- no dresses (I hope), he just has double hanging all the way around.
Here's an idea what what the trim looks like. This is the door going into our bathroom from our bedroom. Mark was not thrilled with the idea I had for trim, but I really like it. Very traditional, simple, but is a nice statement. What do you think? Do you like it? Do you think I am crazy for not picking the common trim pieces?
Here's another one. This is in the girls room. The closet door (left) and bathroom door (right). Sorry the lighting is a little off, but I hope you can kind of get the idea. I really like it.
I have been working on this blog post for a few days now. Trouble getting pictures to upload, short on time, blah, blah, blah. But while I was waiting and since I have taken the first set of pictures, I came into our room to find this! I think it is beautiful and they did a fabulous job!
I'm starting to see the vision and starting to see what it will be living in it. Bad thing about that... I can't yet. And that is torture. I love it and I can't wait to get in there. Everything is turning out just perfect and the vision is coming real. I talked to our contractor just this morning and he said he thought they would be done about middle of next week. I'm going to add a couple days to that seeing as how they went over on their last job as to the reason they didn't start on our house when originally stated. Stain and paint will take place once they are done and will be around the end of November with all of that.
The front yard. There is a slight slope there in the front, but not as close to the house as it seems. We are still waiting for them to put shutters on all the windows, but the painters will be here next week to start touch up and then I am guessing they will be put on.
The side yard with lawn.
The back yard. There will be some changes to it eventually, like a patio out the back doors. That will be our first DIY project. I can't decide if I want brick or flagstone pavers. Does anyone have any suggestions or input for me?
This is just a picture of our aerobic septic system. Have no idea how it works or anything about it. It is on the side of the yard in front of the chimney. Have to find someway to camouflage it.
















Things are looking great. I'm sure it's hard to be so close to being done but still can't do anything to move in or get it done faster. But, it won't be long! :)
ReplyDelete